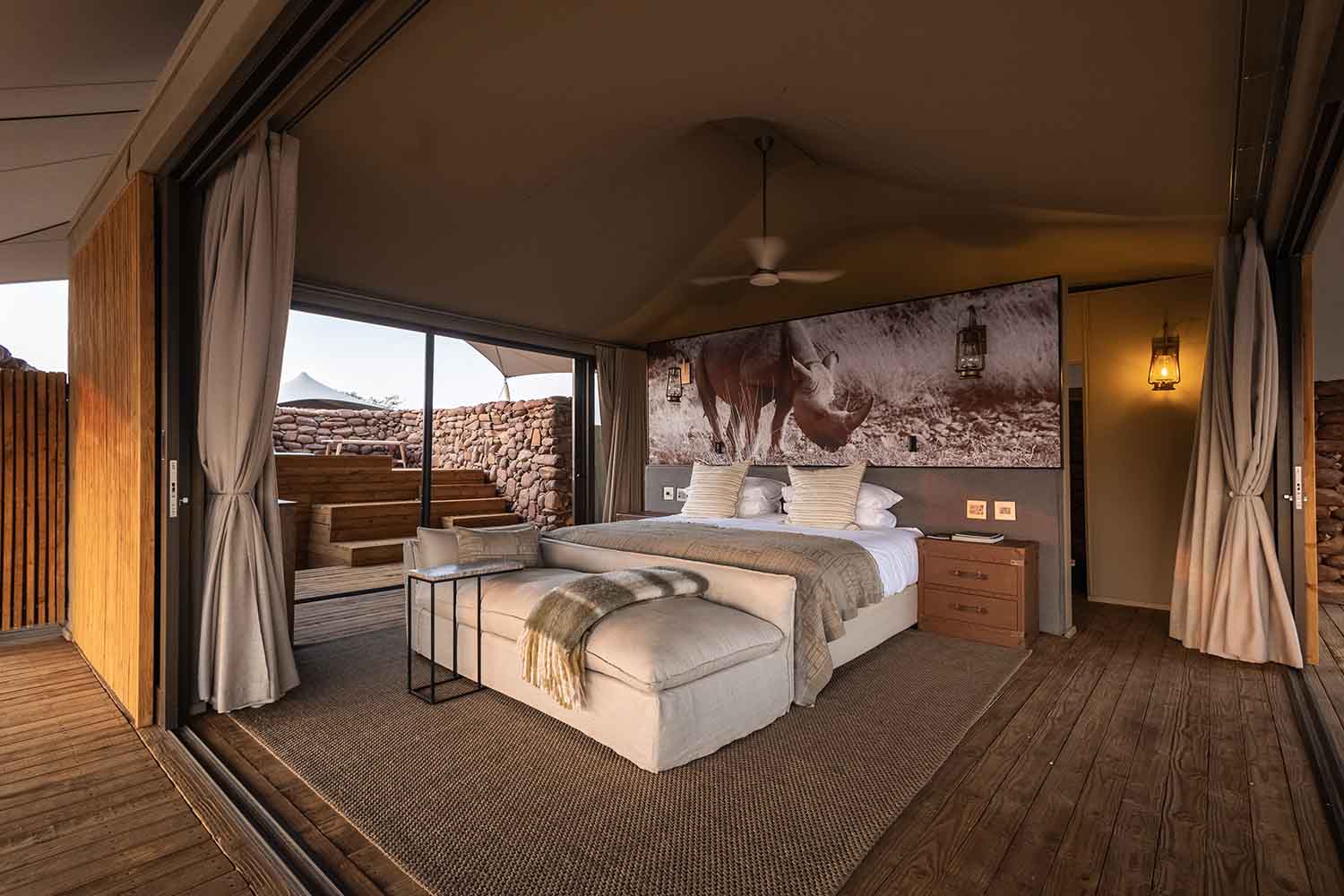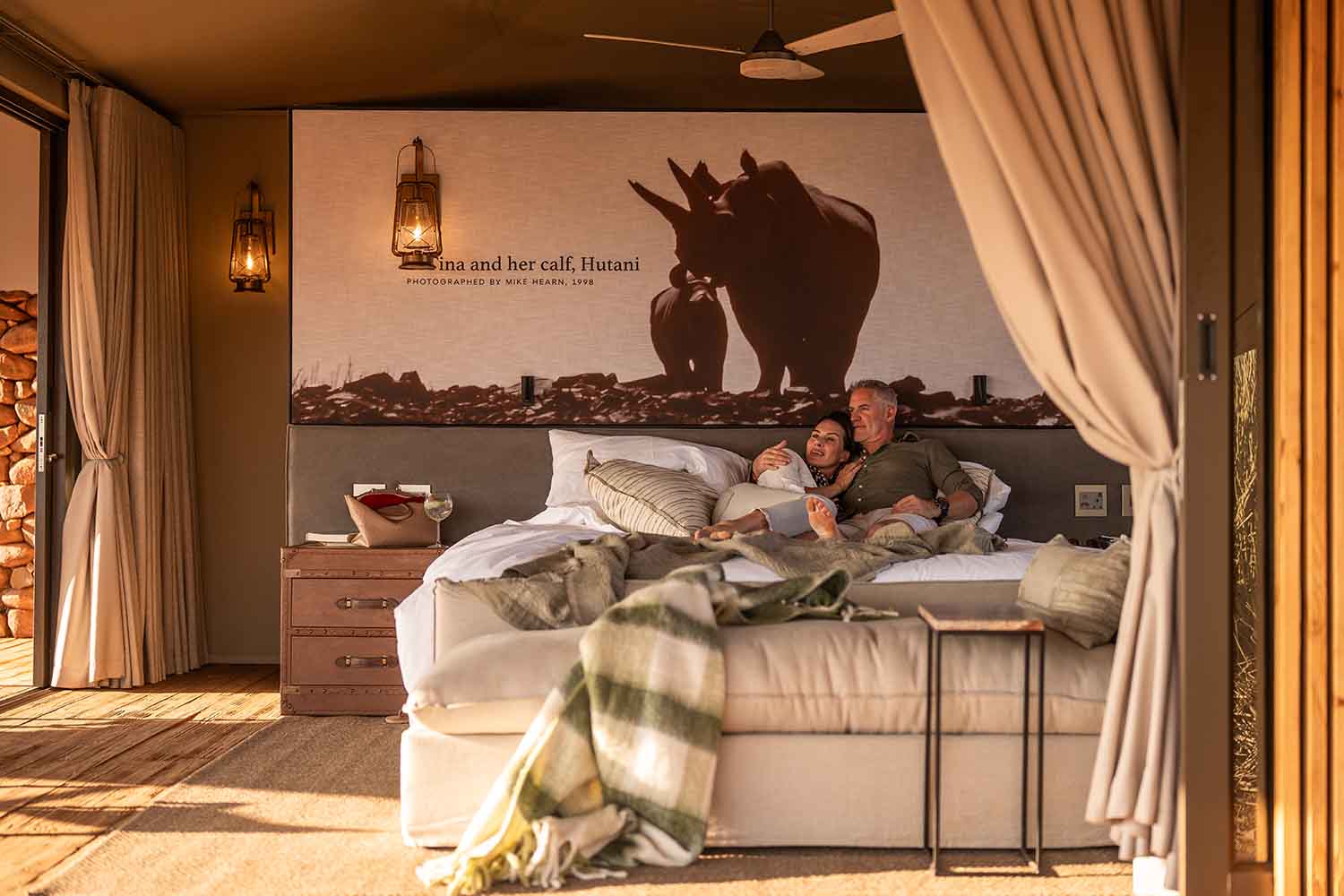The camp’s large stretch-fabric roof structures with deep overhangs intentionally provide protection from the sun without compromising the impact of the incredible views to the desert horizon. With guest comfort and experience front of mind, M+D came up with a design to ensure the new buildings are well insulated and equipped to accommodate for the marked variations in temperature. The new buildings are defined by the beautiful, sculptural and dynamic sweeping overhangs of the stretch fabric roof forms, together with the large glass and aluminium sliders and the strong, rich, deep colour of the natural stone walls, supplemented by some canvas and timber-clad walls.
“When we flew into Desert Rhino Camp for the very first time back in 2019 we were struck by the carpet of loose red rock that covers the entire landscape, and we almost immediately made the instinctive decision to utilise this rock in the design. Our intention was not only to root and blend the response to its environment in its colour and texture, but also to make use of building materials in abundance on the site already, removing any carbon footprint associated with manufacturing and bringing building materials to site. This was also an obvious cost benefit to the camp construction”, concluded Andrew.
The solid timber floors and two-layer canvas roof, separated by an air gap, together with thick stone walls, high performance laminated glazing and deep overhangs create a simple yet well-insulated environment. This design approach provides guests with a comfortable experience regardless of the extreme temperatures, allowing them to fully appreciate these breathtaking Damaraland surroundings.

The majority of furniture and soft furnishings were crafted in Namibia, infusing the interiors with home-grown craftsmanship. Blending elements of a research camp with a contemporary aesthetic, the design is inspired by the Namibian landscape, and incorporates local stone into the construction. This choice not only anchors the buildings in their surroundings but also aligns with principles of sustainability by minimising transportation and environmental impact.
The new buildings at Wilderness Desert Rhino Camp utilise lightweight timber frames and movable materials, as well as elevated structures that minimise ground contact. This further aligns with Wilderness’ light-footprint ethos while offering a distinct educational experience that immerses guests in rhino research and conservation throughout. A steel-cut graph at the entrance details the resident rhino populations and conservation efforts by Wilderness, Save the Rhino Trust and partner communities, while a hand-carved wooden map highlights the extensive rhino habitat under protection. Every aspect of these accommodations pays homage to the majestic landscape and wildlife that envelop them, offering guests an unforgettable connection to nature with buildings nestled among trees for natural shade and additional privacy.
Committed to sustainability, all the old guest rooms were repurposed for senior staff housing. To move the tents to their new location, two trailer axles were removed from their trailers and connected to build a makeshift frame. The structures where then lifted on top of this and slowly pulled to their new destination. In terms of construction, community labour has been used extensively, particularly in the walling, all crafted by their skilled hands, one stone at a time.







